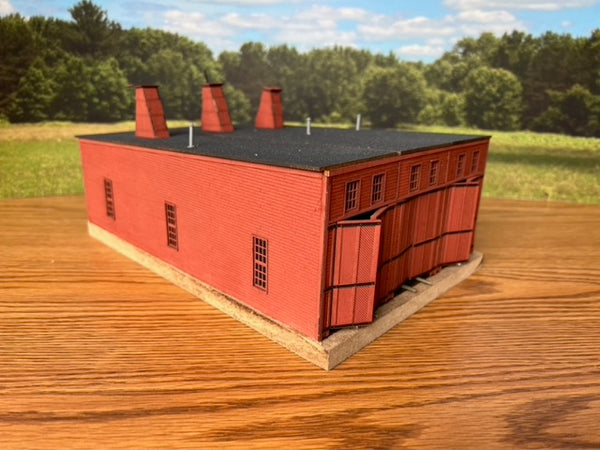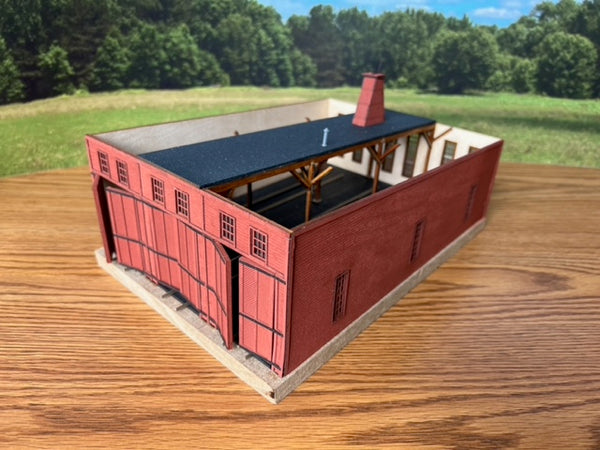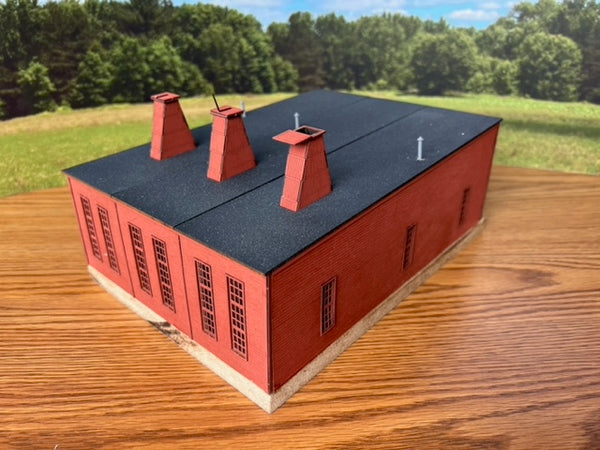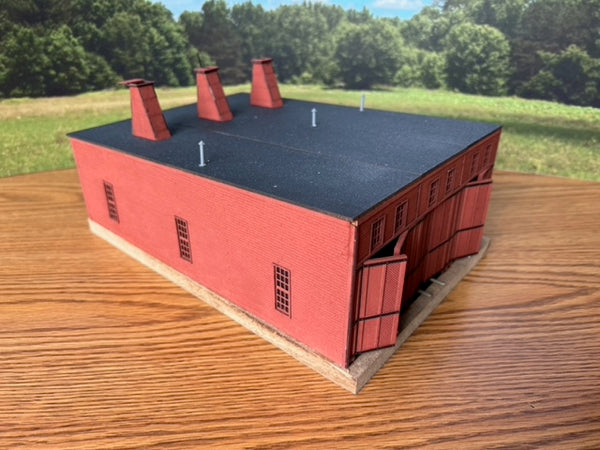Engine House, wood frame, three or two stalls, rectangular, 76' long - HO
The Great Northern Railway Historical Society Company Store is pleased to offer this HO scale kit of a Great Northern three stall 76 foot rectangular wood frame engine house. This kit is designed so that it is easy to build as a two stall house if you desire. Using blueprints from our archives, the kit is custom made for you by Hidden River Manufacturing.
Great Northern owned and operated a wide variety of engine houses, a term it used to describe both arc plan structures, which are often called roundhouses, and rectangular plan structures. Engine houses of both styles protected both men and equipment from the harsh winter weather common in the northern United States.
Great Northern used one, two, and three stall rectangular plan wooden engine houses most often at the ends of branch lines, particularly the ‘picket fence’ lines of North Dakota. Multiple track houses had tracks on 18’ centers with the outer walls 9’ from the centers of the outside tracks. Three track wooden engine houses were thus 54 feet wide.
|
76 FOOT GREAT NORTHERN ENGINE HOUSES per GNRHS REFERENCE SHEET 268 |
||||||
|
|
|
|
|
|
|
|
|
STATION |
STATE |
STYLE |
STALLS |
LENGTH |
TURNTB |
NOTES |
|
|
|
|
|
|
|
|
|
ANETA |
ND |
FRAME |
2 |
76 |
|
EXTENDED TO 92' 1911 |
|
ANTLER |
ND |
FRAME |
2 |
76 |
|
EXTENDED TO 84' ABOUT 1951 |
|
BELLINGHAM |
WA |
FRAME |
2 |
76 |
60' |
BLT 1903, CLOSED ABOUT 1935 |
|
BELLINGHAM |
WA |
TT |
|
|
60' DG |
REPLACED BY 66' BEFORE 1921 - MANUAL |
|
BELLINGHAM |
WA |
TT |
|
|
66' |
REPLACED BY 80' IN 1945 |
|
BEMIDJI |
MN |
FRAME |
1 |
76 |
66' DG M |
EH EXTENDED TO 92' ABOUT 1924 |
|
BERTHOLD |
ND |
FRAME |
3 |
76 |
|
CLOSED ABOUT 1940 |
|
BROWN'S VALLEY |
MN |
FRAME |
2 |
76 |
50' |
EXTENDED TO 92' ABOUT 1924. CLOSED ABOUT 1940 |
|
BROWN'S VALLEY |
MN |
TT |
|
|
|
56' TT REPL 50' 1904, 60' DG M REPL 56' ABOUT 1930 |
|
CHURCH'S FERRY |
ND |
FRAME |
1 |
76 |
|
BLT 1903 CLOSED ABOUT 1940 |
|
CROSBY |
ND |
FRAME |
3 |
76 |
|
1 STALL EXT. TO 82' ABOUT 1940 |
|
DUNSEITH |
ND |
FRAME |
2 |
76 |
|
DESTROYED BY FIRE 1911, REPLACED |
|
EVANSVILLE |
MN |
FRAME |
1 |
76 |
60' DG M |
CLOSED ABOUT 1924, TT RETIRED ABOUT 1930 |
|
FERNIE |
BC |
FRAME |
3 |
76 |
|
MOVED TO MICHEL BC WHEN LINE EXTENDED |
|
GRAND FORKS |
BC |
FRAME |
4 |
76 |
|
BLT 1904 CLOSED 1920. AT WESTON YARD |
|
GRANVILLE |
ND |
FRAME |
1 |
76 |
|
CLOSED ABOUT 1940 |
|
HANNAH |
ND |
FRAME |
2 |
76 |
|
EXTENDED TO 108' ABOUT 1946 |
|
LAKOTA |
ND |
FRAME |
3 |
76 |
|
CLOSED ABOUT 1940 |
|
MAXBASS |
ND |
FRAME |
1 |
76 |
|
DEST. BY FIRE 1910, REPL. EXT TO 84' ABOUT 1940. |
|
MICHEL |
BC |
FRAME |
3 |
76 |
|
MOVED FROM FERNIE. CLOSED 1924 |
|
MORDEN |
MB |
FRAME |
2 |
76 |
|
CLOSED ABOUT 1926 |
|
MOUND |
MN |
FRAME |
1 |
76 |
54' |
54' TT REPL BY 66' DG M BEFORE 1921. CLOSED 1924 |
|
REPUBLIC |
WA |
FRAME |
3 |
76 |
|
BLT 1902 CLOSED 1931 |
|
ST JOHN |
ND |
FRAME |
5 |
76 |
|
3 STALLS REM ABOUT 1930. EXT TO 108' ABOUT 1940 |
|
SAUK CENTER |
MN |
FRAME |
1 |
76 |
|
BLT 1924 ENLARGED TO 2 92' STALLS ABOUT 1940 |
|
SHERWOOD |
ND |
FRAME |
2 |
76 |
|
SEVERAL REVISIONS |
|
TOWNER |
ND |
FRAME |
1 |
76 |
|
CLOSED ABOUT 1924 |
|
VIRDEN |
MT |
FRAME |
2 |
76 |
|
CLOSED 1922 |
|
WARROAD |
MN |
FRAME |
2 |
76 |
|
1 STALL EXTENDED TO 88' ABOUT 1948 |
|
YORK |
ND |
FRAME |
1 |
76 |
|
CLOSED ABOUT 1924 |
|
|
|
|
|
|
|
|
|
TURNTABLE CODES |
|
|
|
|
|
|
|
DG = DECK GIRDER |
|
|
|
|
|
|
|
TT = THROUGH TRUSS |
|
|
|
|
|
|
|
M = MANUAL OPERATION |
|
|
|
|
|
|
Allowing 10 feet free space, 76 foot engine houses could accommodate all Class B 4-4-0 engines, all class E 4-6-0s except E-14 and E-15, all class D 2-6-0, all class F 2-8-0, and all class G 4-8-0 engines. They were too short for Class J 2-6-2 engines however.
Our basic model is of a three stall rectangular wooden engine house. The model is designed so that it can be easily built as a two stall structure. It is a replica of a 1910 design.
Scott Kremer advises that he is finishing a scratch built model of a GN 116’ roundhouse made from GN plans and found that his model steam engines are too often wider than the prototype, especially with cylinder cocks installed. He hoped our supplier is checking the opening to the engine house to make sure it will work with our everyday models and not simply relying on the prototype to be workable.
Our manufacturer responded to Scott’s comments above by testing our doors, which are correct to scale width, with engines in his inventory, including one that is far too large to ever use this small engine house, and found that they all passed through the door with no problems.
We suggest that the approach trackage be absolutely straight for at least the length of the wheelbase of the largest engine you will put in the house, and that the approach track not be wide gauge, to minimize any tendency for engines to yaw while approaching and passing through the doors.
Our model by Hidden River Manufacturing features:
- All basswood and aircraft plywood construction.
- Modeled from actual Great Northern plans. Windows and doors are correct size.
- Can be built as a two stall or three stall engine house.
- Two code 70 rails for each stall included, as is a wooden rail gauge.
- Operating doors.
- Three plastic roof stove pipes, for interior heating, included. Stoves not included.
See RS 268 and RS 420








